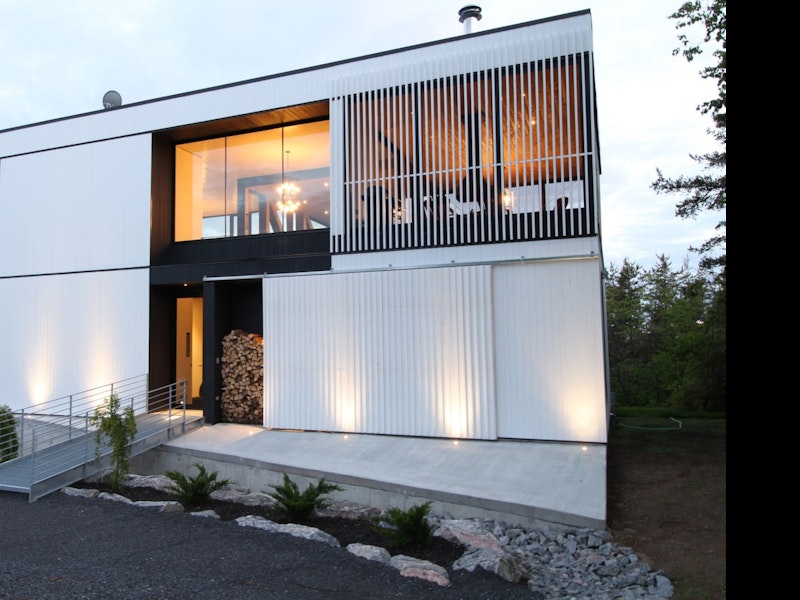Chalet La Blanche, whose name evokes the vernacular houses of the region is located on the area of Terrasses Cap à l'Aigle in La Malbaie. Its simple and refined architecture integrates smoothly and modernity to the landscape of Charlevoix.
The raw concrete materiality of the lower level is a nod to the stone foundations of the old wooden barns that once roamed the landscape. This base also serves as the base of the main entrance and houses the technical rooms of the chalet. Perched on this podium, the two upper levels are covered with a white-dyed wood cladding reminiscent of the lime plaster that was applied on the ancestral houses of the region. The wood has smooth textures, raw or perforated according to the facades, bringing lightness and cheerfulness to the house.
The four bedrooms at Chalet La Blanche have been located on the central floor to maximize the panorama of the living rooms which are located on the last level. The kitchen and the dining room thus benefit from an abundant fenestration with 360 degrees while the living space is housed in a vertiginous overhang whose singular shape evokes the structure of the vernacular bridges. This perch makes it possible to enjoy the enchanting sunsets of Cap-à-l'Aigle and the shimmering reflections of the St. Lawrence Estuary, within the comfort of the maison.
Please note that PETS ARE PROHIBITED. Additional fees will be charged if this notice is not respected.
A maximum of 8 adults is allowed since the 6 single beds are bunk beds and cannot support the weight of an adult. Additional fees will be charged if this notice is not respected.
Design by
ACDF Architecture
More info

